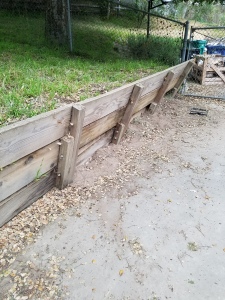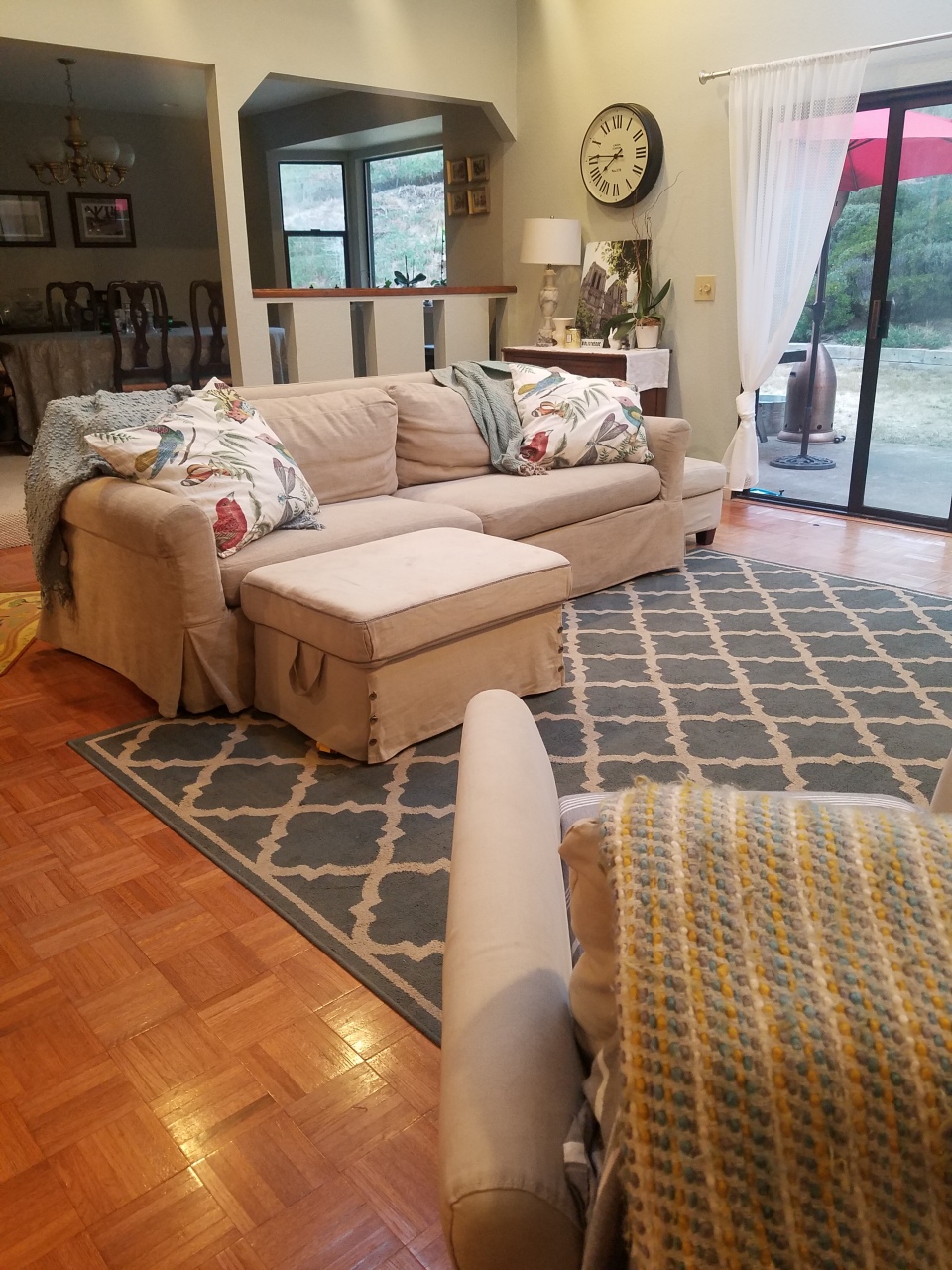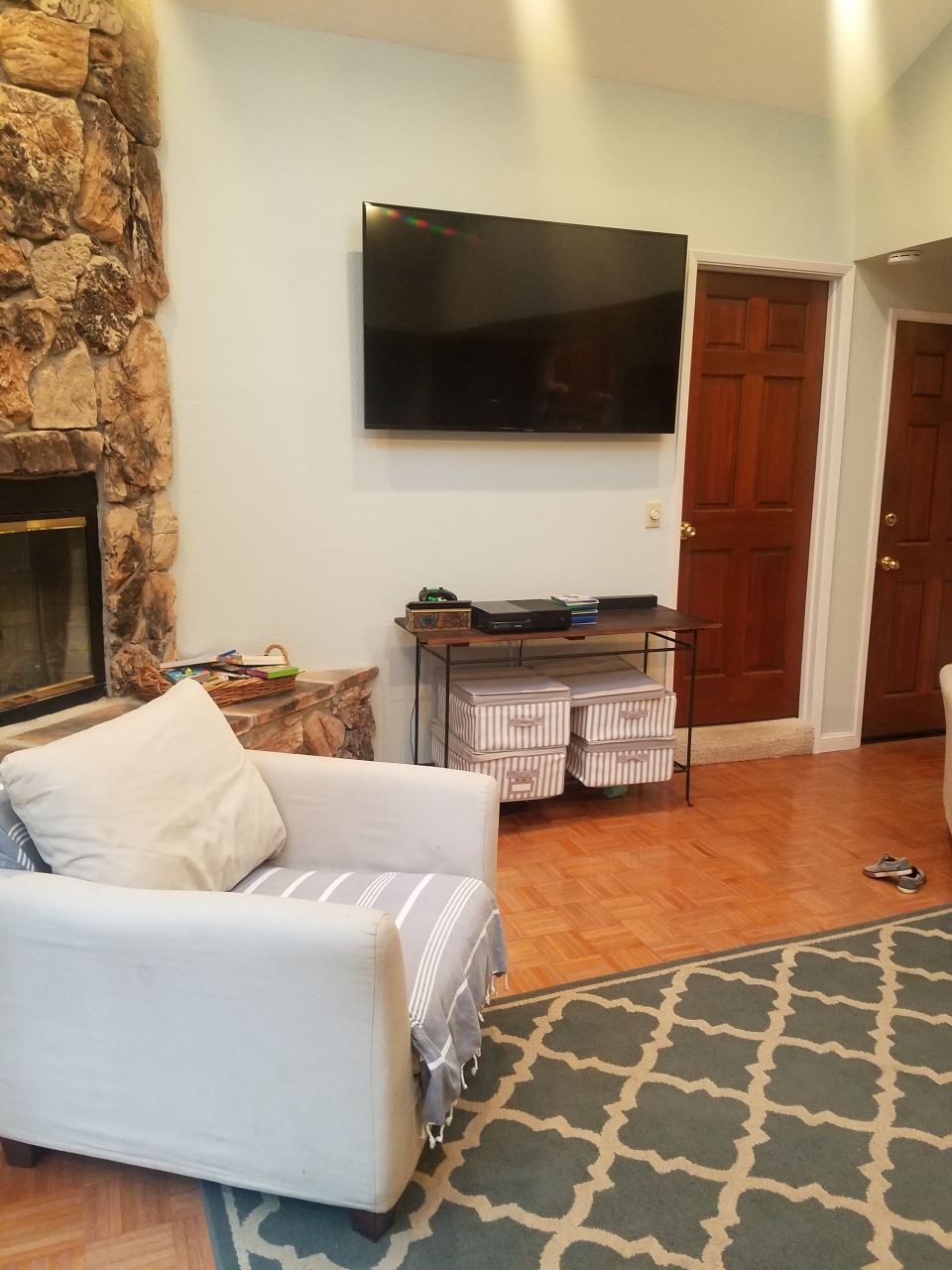I’ve been absent for a bit because life has been busy! We’ve had lots of guests, the kids have been very active- Caroline is becoming quite the confident walker!- and I’m trying to savor my time with my children before I have to go back to the working world.
Jensen and I had big plans for doing more renovations, but the wind was knocked out of our sails when our retaining wall failed
.

I hate this fricking wall.
This is no minor issue- its only ten feet from the side of our house, and it’s nearly fifty feet long. It’s also very expensive to repair- like, three bathroom updates expensive… Needless to say, we lost a little bit of our motivation and got the wind knocked out of our sails, so we’ve been sitting in stasis for a bit, trying to find solutions to this major problem that won’t gut our finances.
On a positive note, I finally got 95% of the boxes unpacked and sorted, so it feels a bit more like home every day. David finally stopped asking about going to his old house, which also helps.
I wanted to do a quick overview of the family room, as this is where we spend most of our time and it’s really the most finished room in the house… besides art work. That’s always something I struggle with.

This is the view from the kitchen dining nook. I love this room- I really do. I love the paint color (Sherwin Williams Sea Salt FOR LYFE!), I love the rug (Costco special, although someday I’ll buy a gorgeous vintage rug when I don’t have to worry about kids destroying it), and I love our sofa- down feather- wrapped cushions are dreamy, people. Dreamy. I also adore the parquet floor, which surprises Jensen to no end. It’s real hardwood, and I am enamored with the way it sounds and feels underfoot. We need to get drawbacks for the sheers (Ikea, by the way), but every single time I go to buy them, I forget when I’m shopping. Please tell me I’m not the only one who does this!?!?!?!
This is our current toy storage situation. It’s not BAD, but it’s certainly not ideal. I got some really great ideas from readers on Instagram, and I’m trying to figure out if I want to buy a cubby system or use what I already have and maybe build a simple floating shelf. We also need to refinish the children’s table that we have so we can create an art station. I wanted to keep the kids toys in the family room so that I can keep an eye on them when they’re playing. <No, it’s not this clean during the day, but we clean up toys every night as part of our bedtime routine. See the post here to get more information about how we put our toddler to bed each night.> (Also, peep the bar- I can’t wait to have more parties so I can really utilize this thing!)

I missed putting a pair of little boy’s shoes away… oops.
There’s only thing I really don’t like in this space- and there’s so much to like, seriously! It’s a large room, it has incredible INCREDIBLE light because of the skylights, the floors, and the sliding glass door (which is okay but we’ll update eventually to French doors… can’t wait…) I hate the fireplace. Some people really like the rock fascia on the fireplace, but it’s just really not my jam. It’s A LOT of rock. Like, an 8 foot corner of rock. And I also prefer to have rooms that are predominately white or light colored, not brown. I think this fireplace just drags the room down. I’ve been doing a lot of Pinterest hunting on this, and have narrowed it down to a few ideas, and I’m drawn to painted white brick or white paneling. (Surprise, surprise) I also want to add a mantle- it needs SOMETHING there to break it up.
Thanks for joining me on this little tour- step by step, this house is coming together!
XO,
Lindsay


